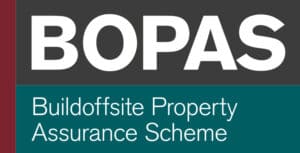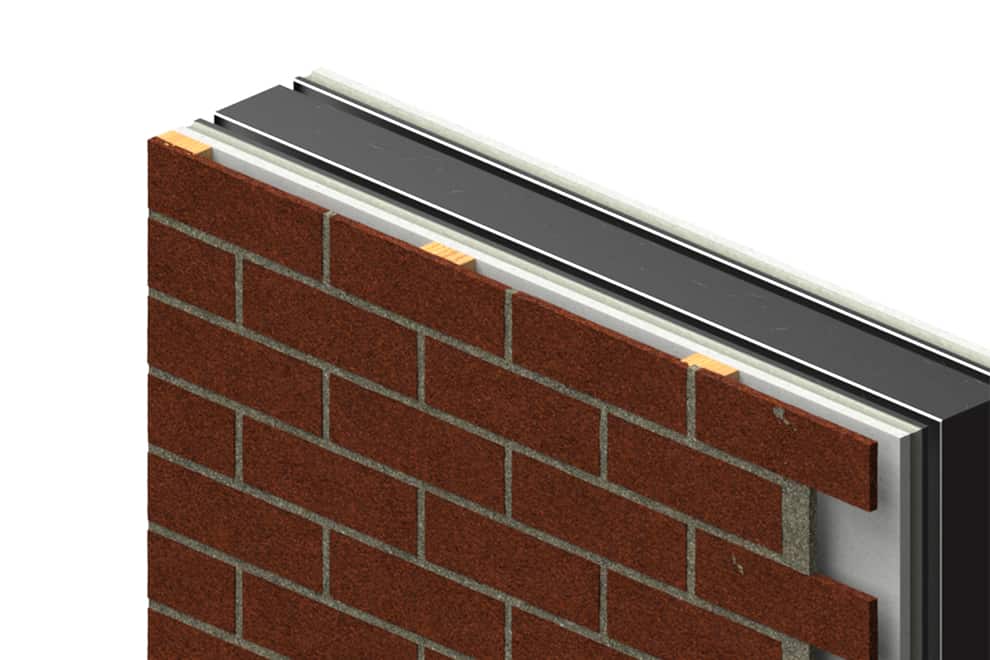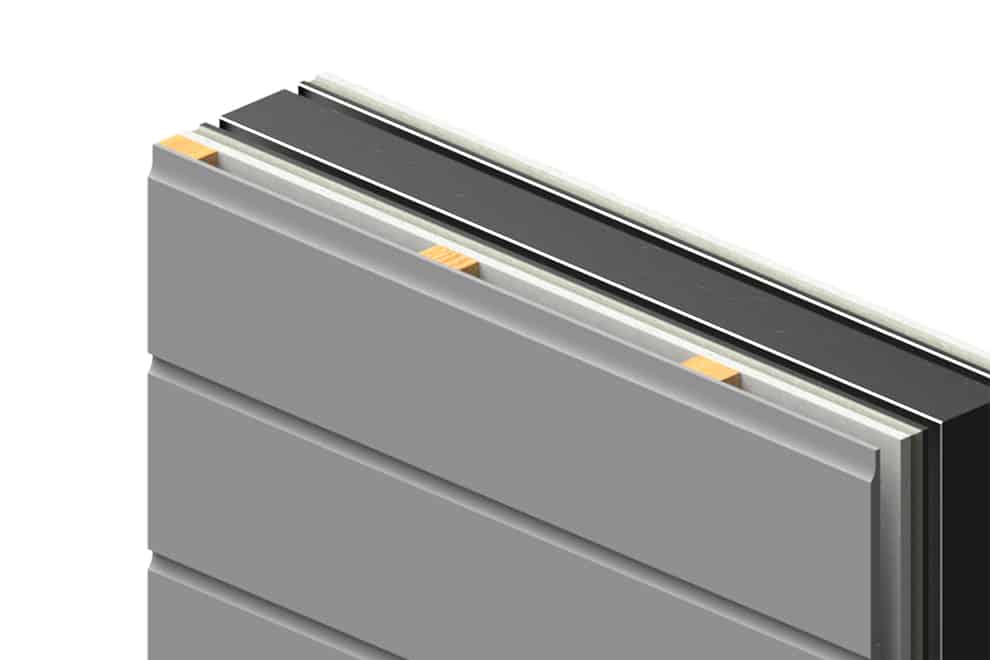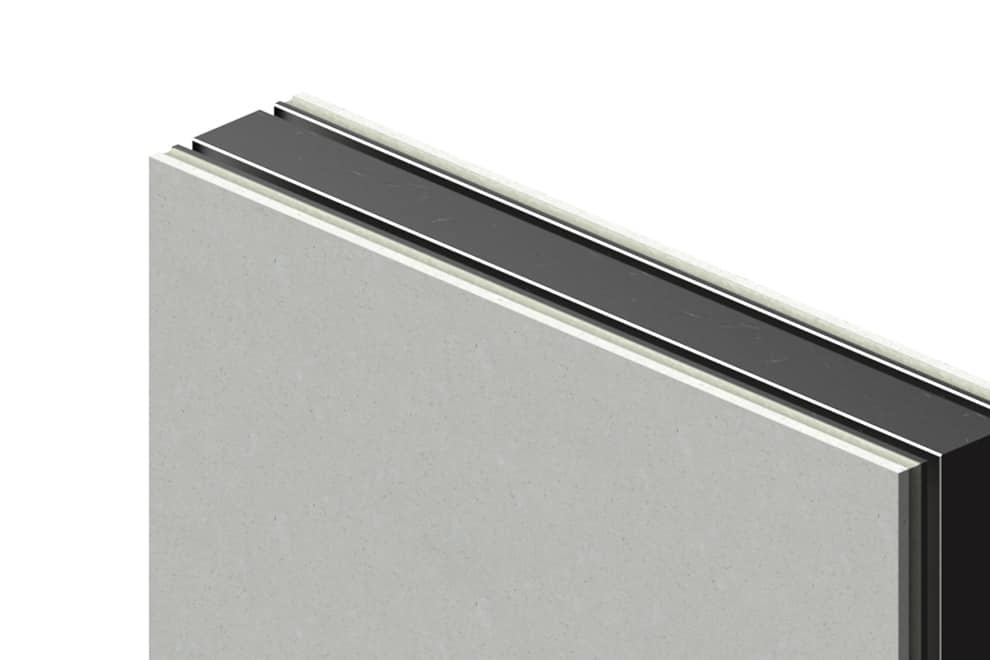SIP superstructure
Our panellised system is made from 12mm cement bonded particle board and a profiled metal perimeter to enable panel-to-panel connections. The panels are filled with 160mm blown PU foam insulation that bonds the entire panel together and gives it its high structural strength, airtightness, and low U-value of 0.13w/sqm.
Partition walls
Separating walls (party walls)
The same panels as the exterior are used to create party walls, due to their fire-resistance, strength, and acoustic performance properties. They are thinner than traditional party walls, allowing for increased GIFA.
Partition walls (walls within the dwelling)
Typically timber frame construction (89×38 CLS).
Floors
We provide intermediate floors as a metal web joist floor cassette, as standard. But we can also use beam and block or pre-cast concrete floors.
Accreditations

NHBC Accepts
With over 80 years’ experience, they are recognised by homeowners and trusted by builders and all major lenders. Their purpose is to build confidence in the construction quality of new homes by assessing, inspecting and directly insuring new homes registered with them.

BOPAS – Project Management of Design, Manufacture & Construction
The Build offsite Property Assurance Scheme is a risk based evaluation which demonstrates to funders, lenders, valuers and purchasers that homes built from non-traditional methods and materials will stand the test of time for at least 60 years.
ISO 9001, 14001, & 45001
The International Organization for Standardization is an international standard development organization composed of representatives from the national standards organizations of member countries.

One Carbon World, Gold Standard
A global resource partner of the United Nations Climate Neutral Now initiative and a not for profit organisation. They are recognised for offering advice and support on measuring and reducing greenhouse gas emissions around the world.




