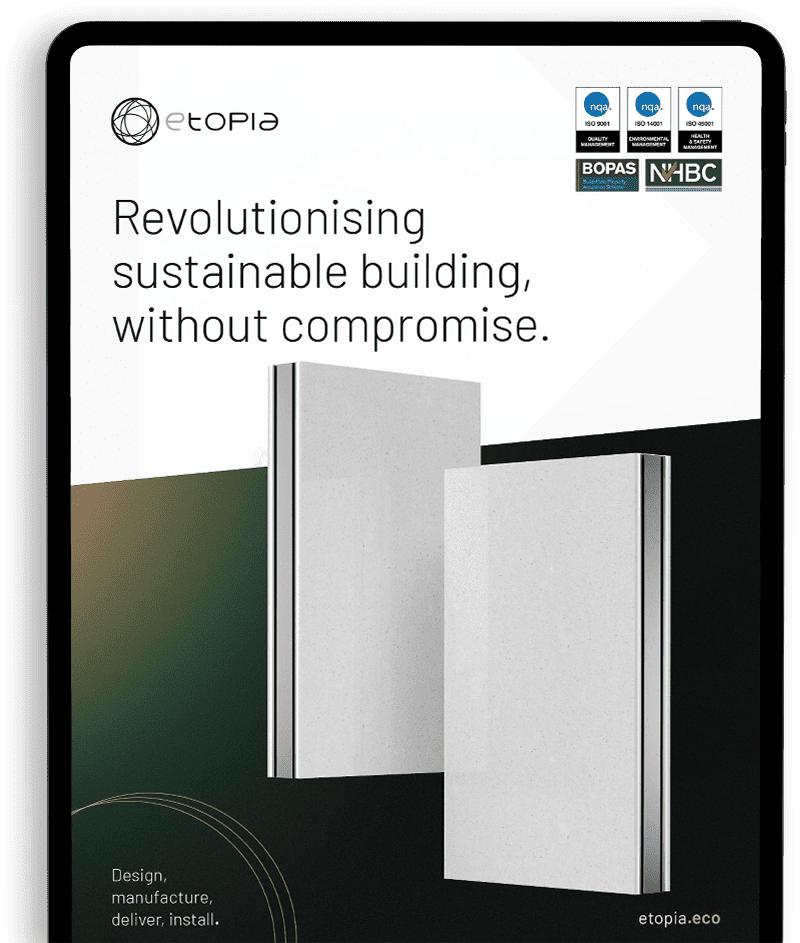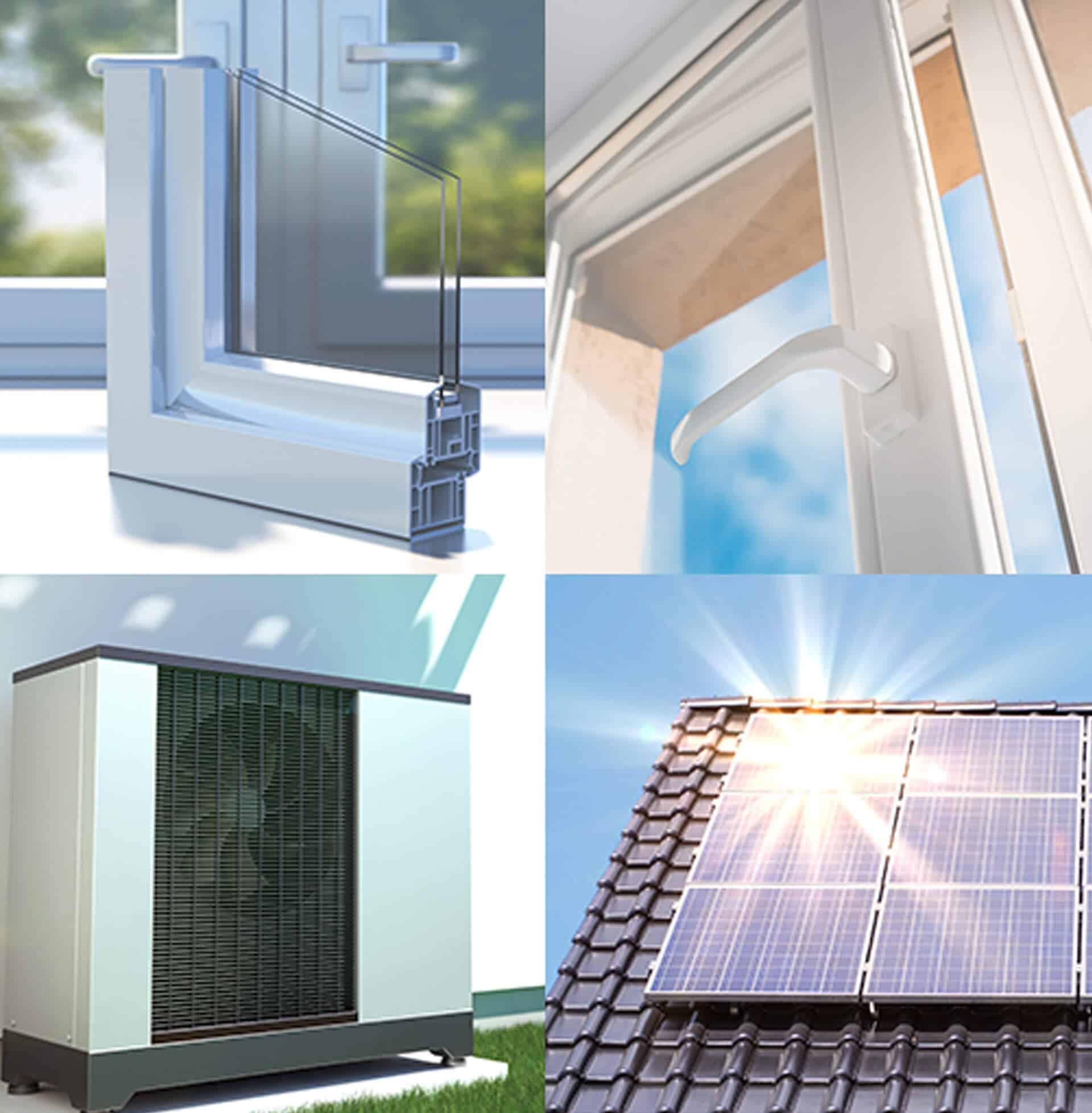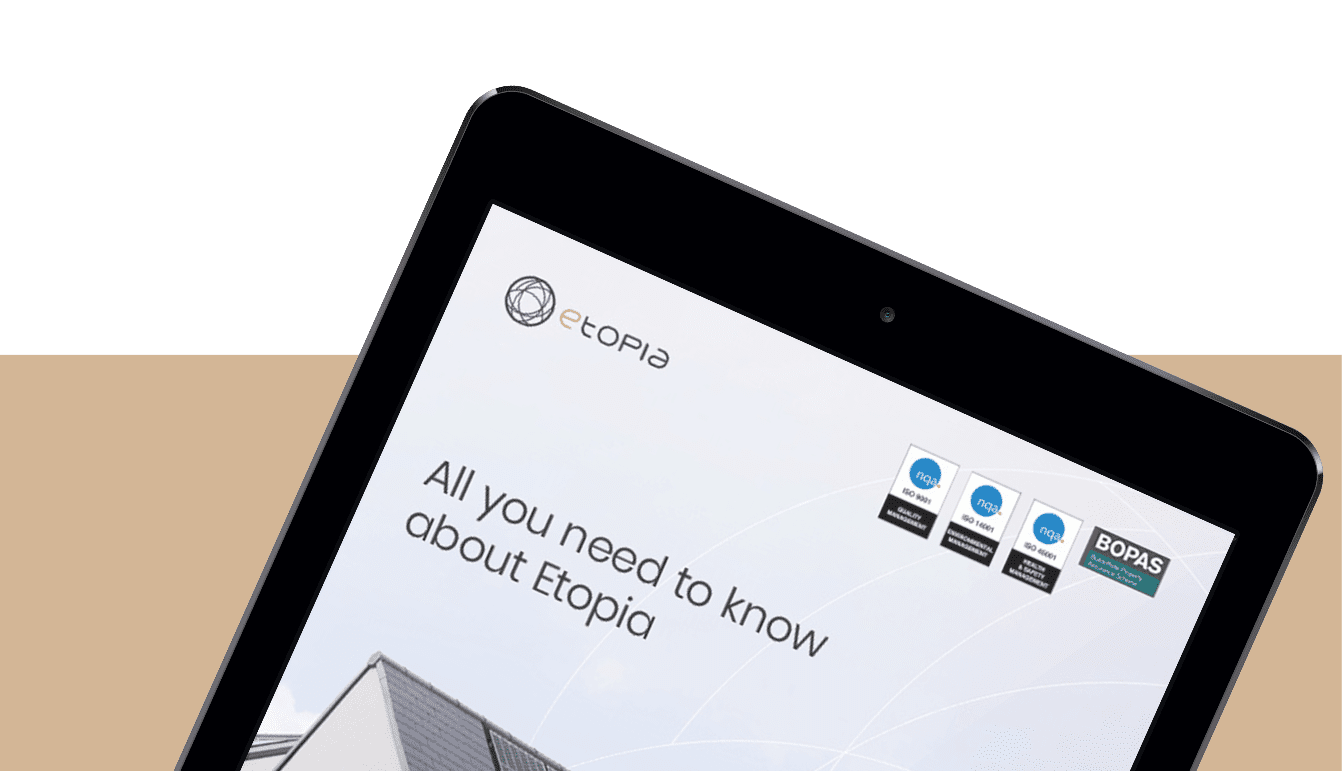
THE BUILD SYSTEM
Fabric-first sustainable
modern construction.
A sustainable system for any scale of development.
SUPERSTRUCTURE CONSTRUCTION
A fast and tidy system, for efficient and effective house building.
The large panel format construction process delivers an average house superstructure in as little as three days on site.
SYSTEM COMPONENTS
Explore the system.
Etopia system benefits:
Flexible design
Etopia can replicate your existing designs or create brand new designs using the panellised system, which are produced with BIM.
Flexible aesthetic
Our build system allows for any exterior/interior finish, to meet the desired look and feel for your designs, including facades, roof, and flooring options.
Flexible delivery
The scale of production is driven by orders. As such, small and large-scale schemes can be accommodated for.
Construction speed
A typical superstructure can be completed in two days with the large panel format: as fast as volumetric and timber frame.
Development savings
Savings through reduced labour, materials, waste, and time. Other potential savings include foundations, prelims, and scaffolding.
Efficient use of land
The panel is thinner than traditional brick and block and other MMC panels which can increase the gross internal area up to 16%.
Green finance
The system can allow developers to secure green development finance and customers may secure green mortgages.
Quality control
Quality assurance of the superstructure is managed by a state-of-the-art software.
Site safety
The system produces minimal waste, thus cleaner sites than traditional. This reduces the risk of slips trips and falls and falling objects.
Etopia system performance:
Energy performance
With the system an EPC rating of 107/100 is achievable. It currently meets The Future Home Standard for ‘Zero Carbon Ready’.
Airtightness
With the joining mechanism, buildings can achieve an airtightness of 0.32m³/hr/m² at 50Pa. FHS requires 8.00 m³/hr/m² at 50Pa.
Fire resistance
Tested to BS EN 1365-1 to achieve a 60 minute fire rating. ‘The system’ (as defined in the tests) fails at seventy-seven minutes.
U-value
The System U-value is 0.144 W/m²K (BS EN ISO 10211). The Future Home Standard requires only 0.18 W/m²K.
Future-proof
Exceeds the Interim and The Future Homes standard (2021 and 2025), and future-proofs homes from potential costly retrofits.
Wind resistance
The System has adequate strength and stiffness to resist wind, dead and imposed loads likely to be experienced in extreme weather conditions up to 27.40kph (472mph).
Stacking strength
A structural loading strength of 82 tonnes. We can build up to five stories without any structural support or metal infrastructure.
Panel strength
The axial compression strength for line load adopted is 122 kN/m (BS EN 1052-1). The eccentric compression strength adopted for a uniformly distributed load is 89 kN/m.
Acoustic deflection
The system ensures that you will achieve part E compliance for airborne sound resistance and has been tested to achieve 50dB (BS EN ISO 10140-2).
Download a copy of our brochure.

CONTACT ETOPIA
We’re happy to discuss your next sustainable building.
Please reach out to us via the form if you have any queries. Or to talk to us directly, call 020 3781 8444.





